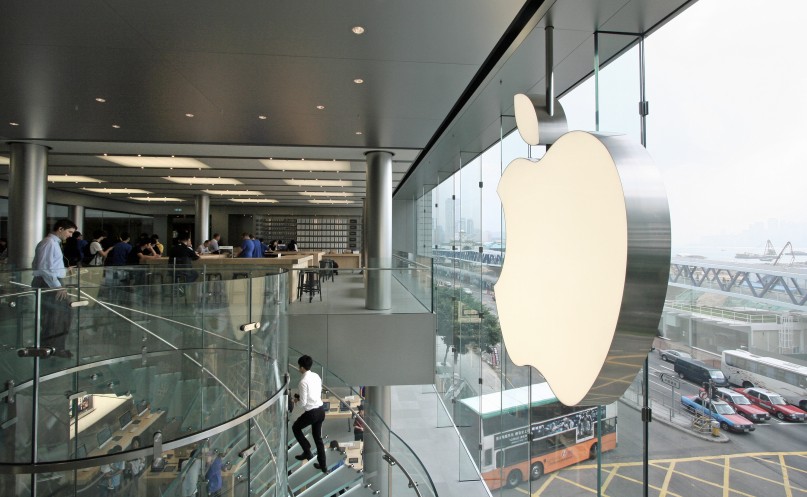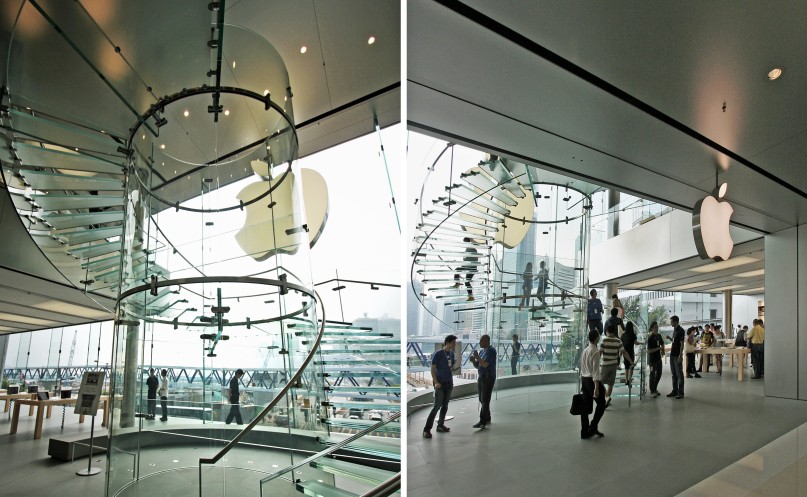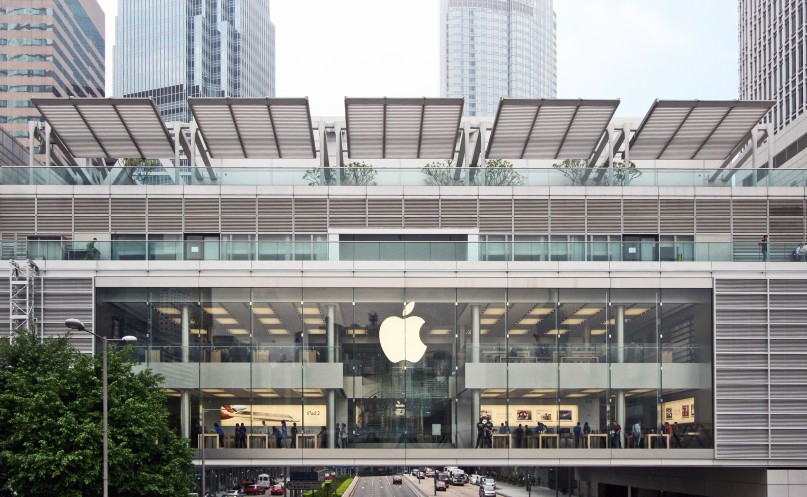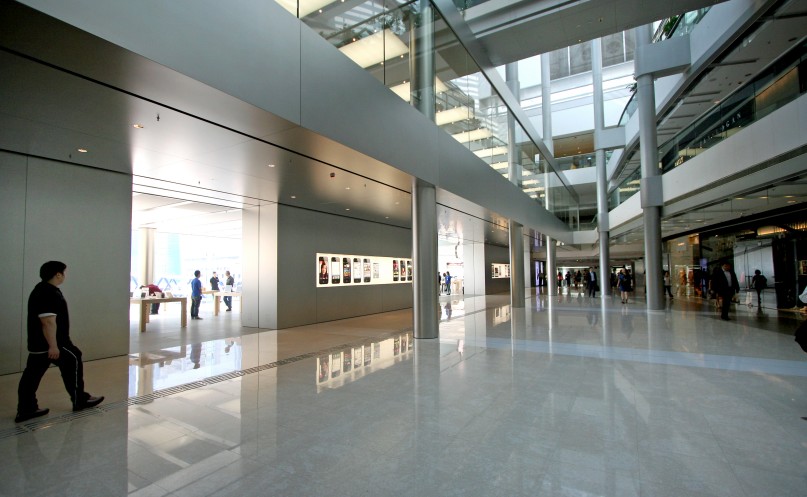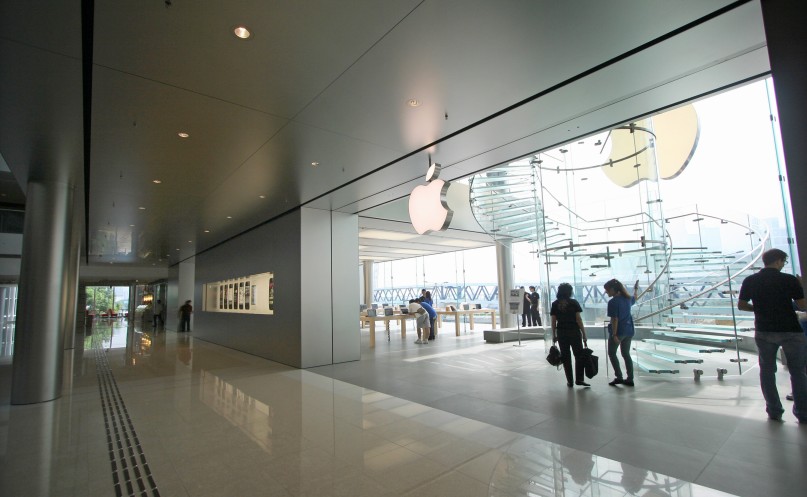To work with the Apple’s design team (US interior designer, UK structural engineer) and local liaison consultant team (Woods Bagot, Ove Aurp and JRP) on the A&A works and re-configuration of the Apple Store (Tenant Area) on the Western Retail Bridge (Landlord Area) at PL1 and PL2 of IFC Mall, Central, Hong Kong in 2011
Extent of Works include:
Replacement of existing curtain walls with a new glass wall system for the façade
Realignment of the public circulation passages and fire compartments of the Mall
Reconfiguration of the apple store to provide double height volume and erection of internal access circular glass staircase
Expansion of the existing Apple Store at IFC Mall upto PL3 in 2016
Landlord Area: Project Manager, AP and Architect
Tenant Area: Authorized Person

