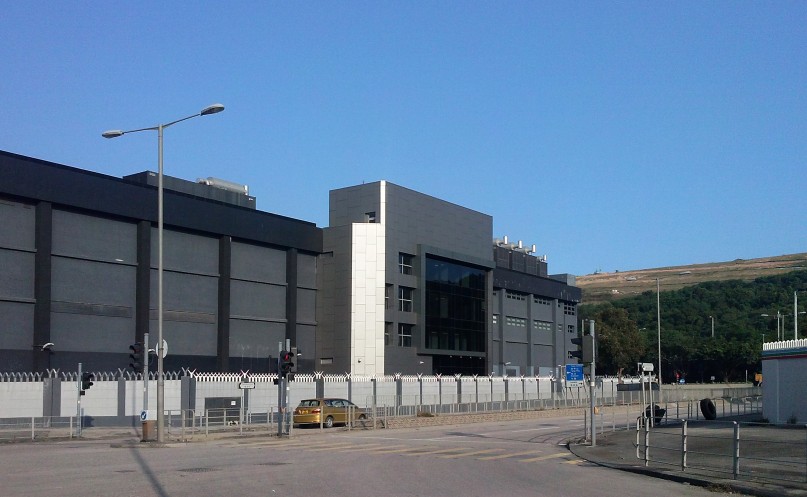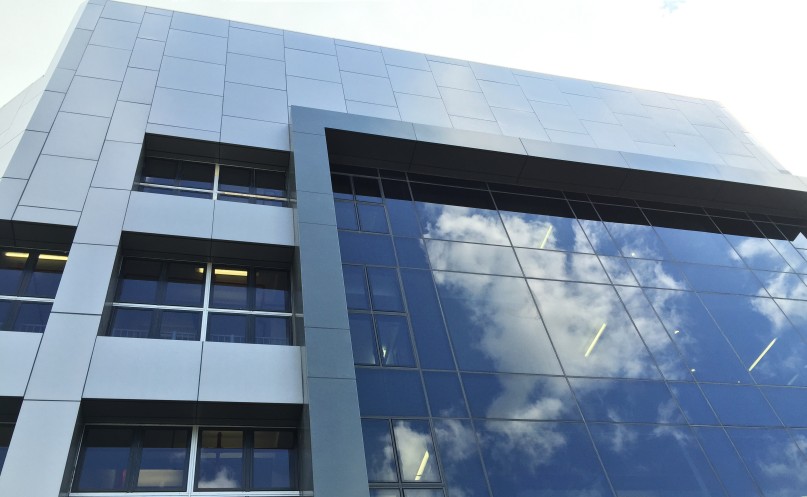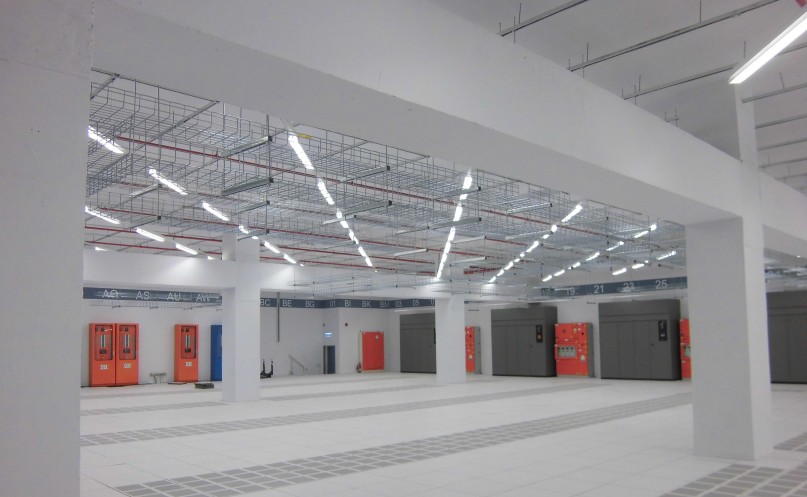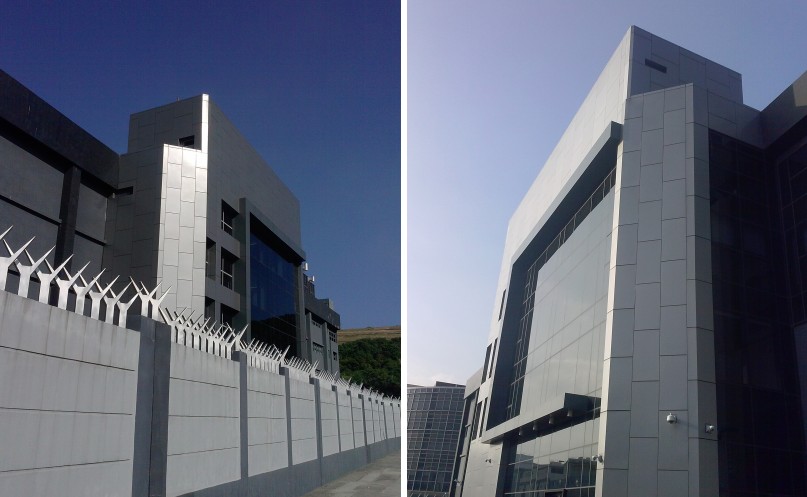DATA CENTRE AT TKOIE
2015
Project Description
Full renovation and conversion of the existing Factory Building with total floor are of 260,000.00 sq.ft. for use as a 2N+1 Data Centre in 2015 & 2019. FacadeWorks in 2017.
The accommodations to be allocated include:
(i) Transformer Rooms and fuel Tanks on G/F, and, Gensets and Chilled Water Towers on Roof.
(ii) Additional of 1 whole M/F for Transformer Rooms, UPS and Battery Rooms
(iii) 3 Data Halls on G/F each at 11,000 sq.ft. as Phase 1 and 3 Data Halls on 1/F as Phase 2
Scope of Service
AP, Architect and Interior Designer




